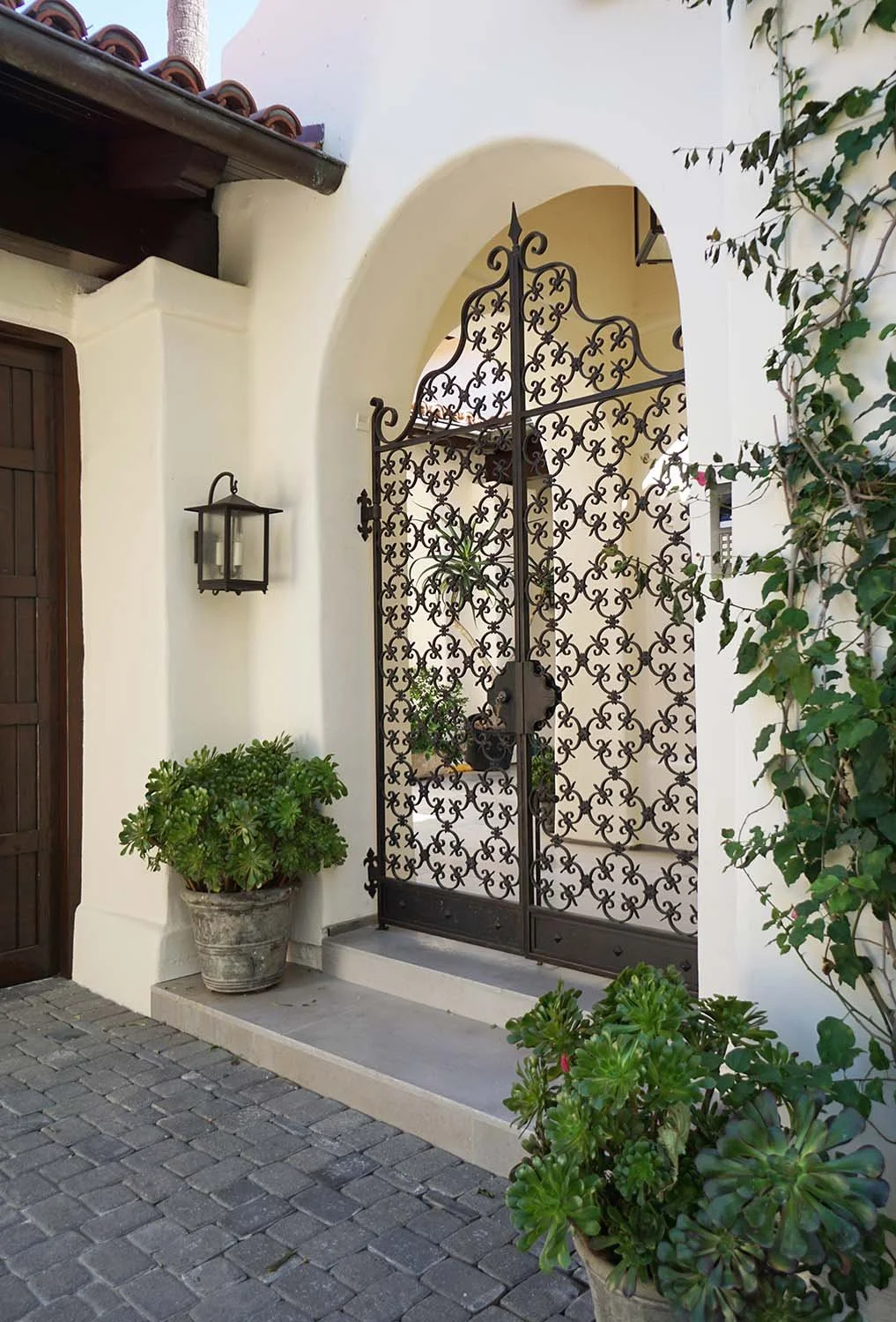Malibu Estate Renovation
This estate was originally built in 1995 and 25 years later it was time for an update and to bring the interior of the house up to the same level of detail as the exterior.
To start off, a set of French doors that overlooked the Pacific was widened and replaced with steel doors. We continued and replaced heavy mahogany doors and windows with steel throughout the main rooms with ocean views. This transformed the spaces to feel lighter and enhanced the connection and views to the outdoors.
The front door also got enlarged and changed to glass and steel, letting in more welcoming daylight from a Courtyard and tying into our other steel doors.
New stained wood ceiling beams and coffered ceilings balanced the steel to add warmth to the Dining Room, Living Room & Bar as well as the Kitchen.
The interior lacked character and definition but with the addition of sculpted plaster detailing, hand-painted ceiling coffers, and antiqued wrought iron a timeless elegance was achieved.





















